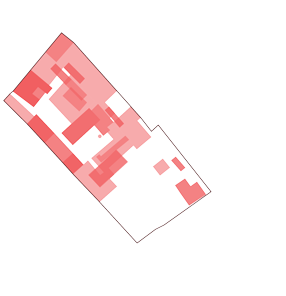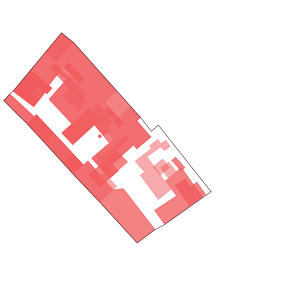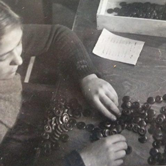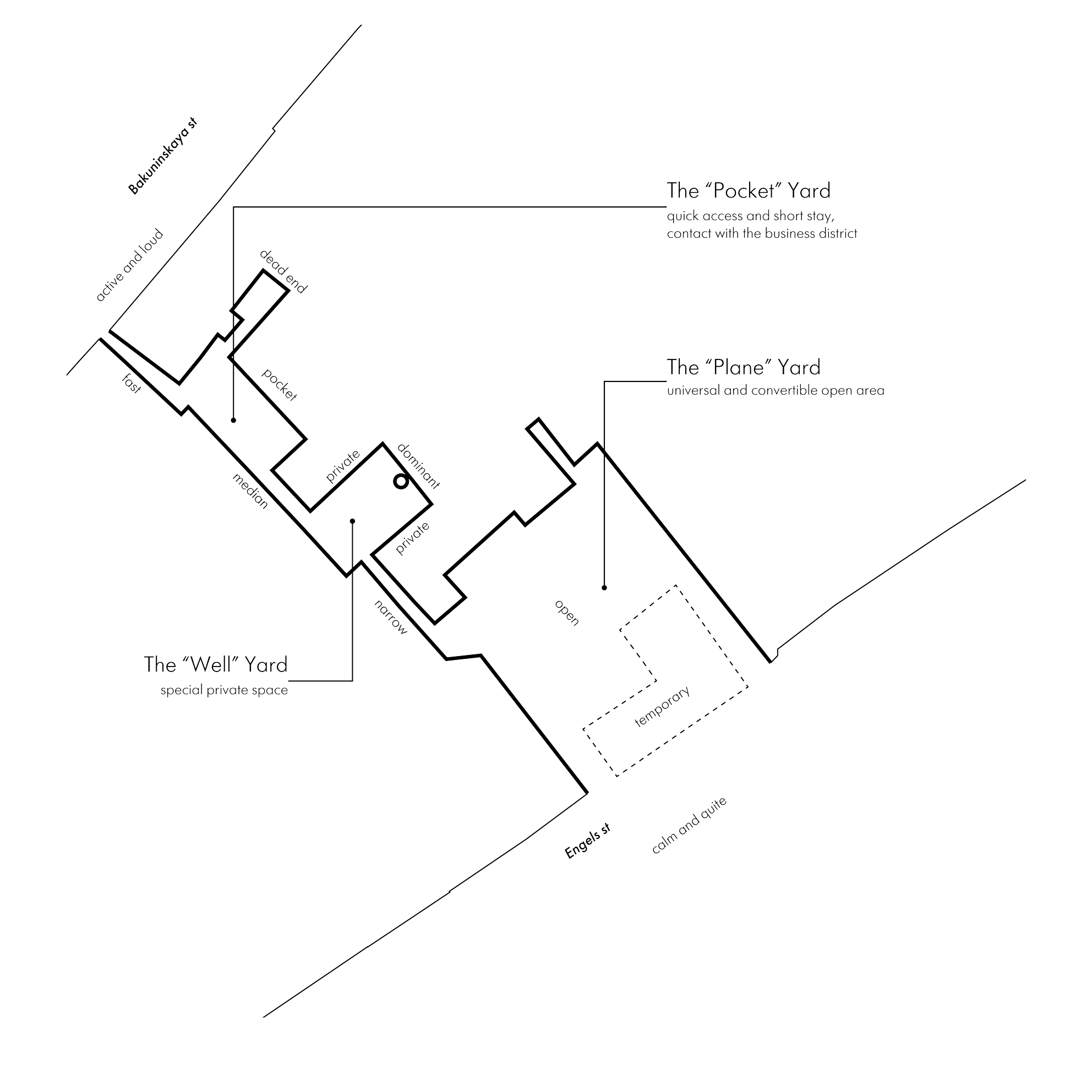Button Factory:
from mass production to education for everyone
Workshop with the support of the Netherlands State Cultural Heritage Service, the Embassy of the Netherlands in Moscow, AB RDNK, Agency for Management and Use of Historical and Cultural Monuments and BASH! Today
Tutors: Paul Meurs (SteenhuisMeurs), Jean-Paul Corten, Nata Volkova
Team: Alla Zibrova, Yuliana Golovina, Fedor Koshel, Elena Maltceva
Our team offered a possible way to develop the factory’s territory within the framework of the Russian-Dutch workshop of the public program of the “Reuse, Redevelop and Design. How The Dutch Deal With Heritage". During four days we got acquainted with the factory: we analyzed the history of the territory, revealed valuable elements of the heritage, tried to feel the essence of the place, communicated with its owner, chief architect, and tenants. Our research and design methods were based on the experience of invited experts Jean-Paul Corten and Paul Meurs, and Moscow based architects from Bureau RDNK Narine Tutcheva and Mikhail Razumovskiy. We tried to find the “nerve” that could give the impulse to development of the territory. It was important for us to propose the concept of development for the factory space through the preservation and transformation of existing structure, to suggest how in an unexpected way the old and the new could connect here.
The first button was produced in this factory in 1888.
By 1930, the territory of the factory was built up around the perimeter and formed a three-yard space. Until the 1980s, the factory's production was rising and the need to accommodate the expansion of the industrial complex lead to chaotic fouling of volumes, complicating the structure of the building. Since 2005, the territory has lost its monofunction. Currently, the premises are given to different tenants, although they are owned by the same owner.
View from the Bakuninskaya st, 1920-30ss
June, 2018
The site is a closed island of unique historical buildings. It is excluded from the city and the territory is absent as a point of attraction. Allowing pedestrians to freely enter the territory and pass through it we could bring the public’s attention to this place and unveil it.
The main question is: how to unlock the territory for visitors and not to lose heritage?
We rethought the territory of the Button Factory and the precinct and tried to put into practice the Dutch approach to working with cultural heritage (at least the way we understood that), when the principle of space exploration based on the assessment of 3 aspects: material, morphology, and mentality.
Material / Patchwork
The facades of the factory buildings have retained numerous of time prints: they are a multilayered collection of a seemingly random variety of textures stitched together like a patchwork fabric. These are visible layers of the phenomena of culture and life, in other words, heritage.
Morphology / Chaos
The territory of the site has changed over time and functions of the buildings replaced one another. But what remained unchanged is its unique development: spontaneous and chaotic.
Mentality / Buttons
This Button factory was like a city inside the city: the complex included production, residential, educational buildings (and even prison at some point) and its chaotic development was controlled and united by one common function - button manufacture. But also, button is the most common piece of clothing that everyone needs and no shirt is complete without buttons. So lets open the territory! Buttons for everyone!:)
Our project for this territory involves the preservation and development of the heritage: patchwork, randomness, monofunction - all the three features of the former factory.
Mass study
The ratio of the built-up and free area on the site determines the quality and quantity of possible functions. The body and emptiness denote a unique three-yard composition connected by a “street” closer to the western border of the site.
Concept
Each of the three courtyards has key properties which serve as conditions for their further development.
The first yard connects the territory and noisy Bakuninskaya street with lots of shops, business centers and restaurants. From the active and noisy Bakuninskaya street the visitor enters to the Pocket yard - a short stay zone: occasional passersby will glance at the factory for the first time, buy coffee and visit a lecture or exhibition in the conference room.
On the opposite side of the territory is adjacent to a large spacious yard to a quiet Engels Street. This space is transformable, universal and suitable for public events.
And the central courtyard is the most private and enclosed, the boiler tube tower here acts as a dominant and this is a memorable secluded space.
All courtyards are united by a street. It connects the heavy trafficked Bakuninskaya Street and the quiet Engels Street. The opening of the territory and the placement of the functions corresponds to the nature of each of the courtyards and will give the necessary impulse for the development.
Proposal
One of the possible ways for development of the factory’s territory is unification of spaces of various forms and volumes by an educational function.
The part of the factory overlooking Bakuninskaya Street and adjacent to the most public space of the courtyard should be a contact zone of the whole factory and city. It attracts an active stream of bystanders who do not know what is happening on the factory premises.
Part of the territory from Engels Street will be focused on residents of the area. This is a large yard transit space in the southern part of the site.
The central courtyard remains secluded.
The courtyards form functional content and character of this territory. All the three zones correspond to the three functions and differ in degree of openness: closed in the middle, half-open near Bakuninskaya Street, open adjoining Engels Street.
The zone of theoretical education includes libraries, conference rooms, co-workings, lecture halls with bars and restaurants on the ground level. This is a zone for mixing people from outside and visitors of the educational center.
The practical education zone is located on the side of Engels Street and includes two buildings: a new one (replacing the existing temporary barn) for digital fabrication, and the second building of handicraft education.
The central zone is isolated and intended for residents of the educational center on condition that they bring something to this territory: either they teach or study. Services are placed along the "street" on the west side of the site. And a single function of education combines three zones and returns the unity of the territory.
The proposal of our team is based on the identified features of this particular place and includes this territory in the fabric of the city. The educational center can become a point of attraction both for residents of the district and in the citywide scale.


















