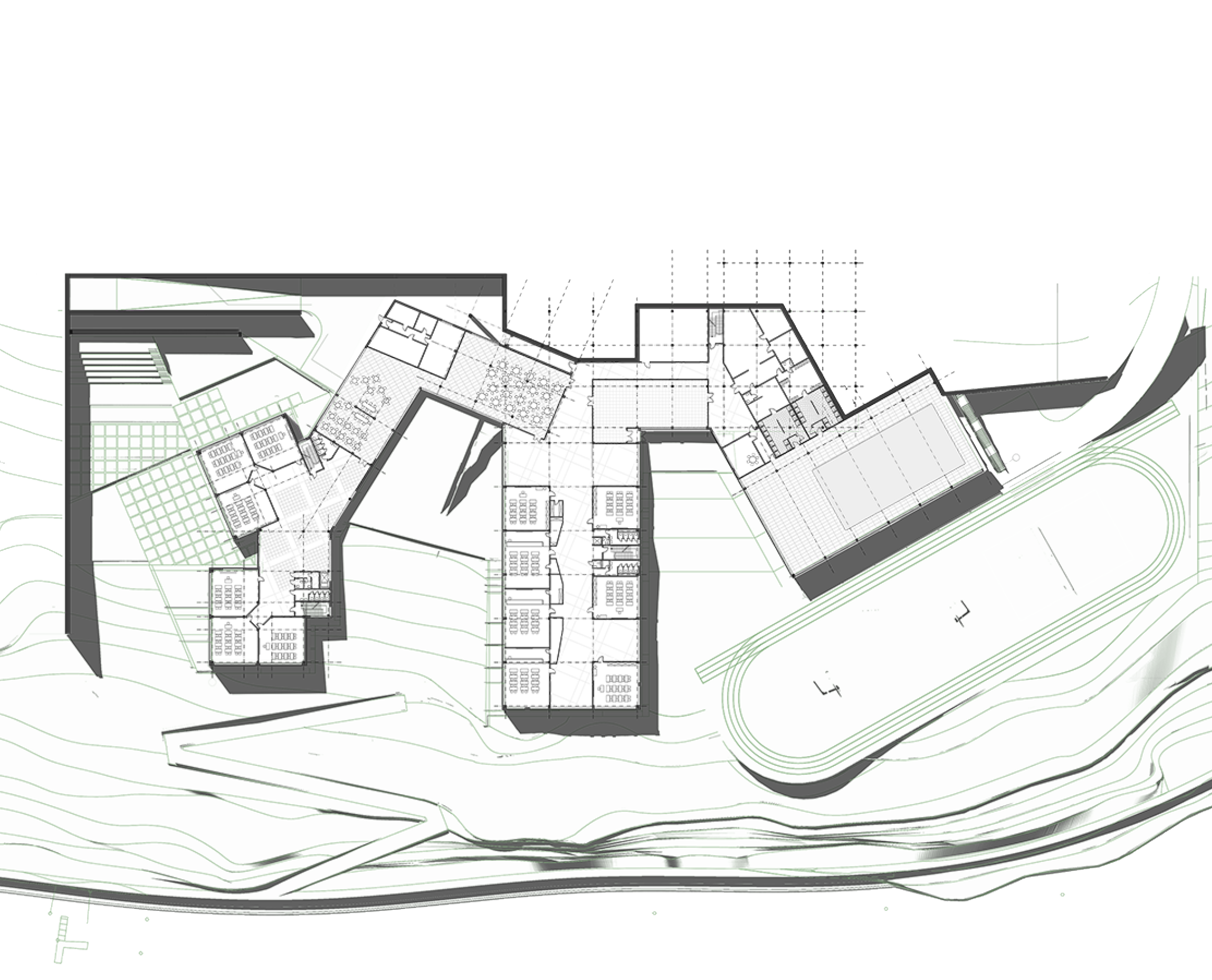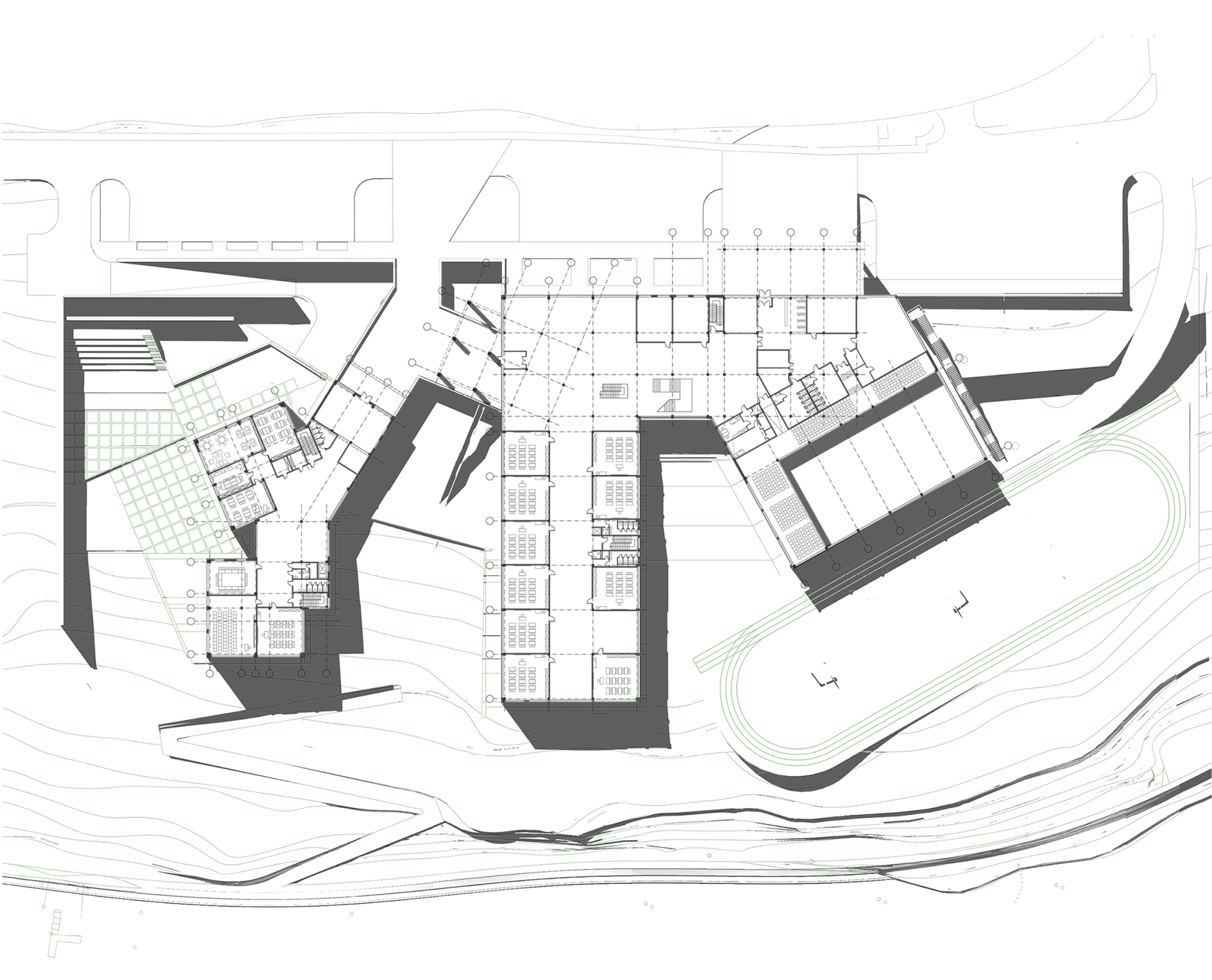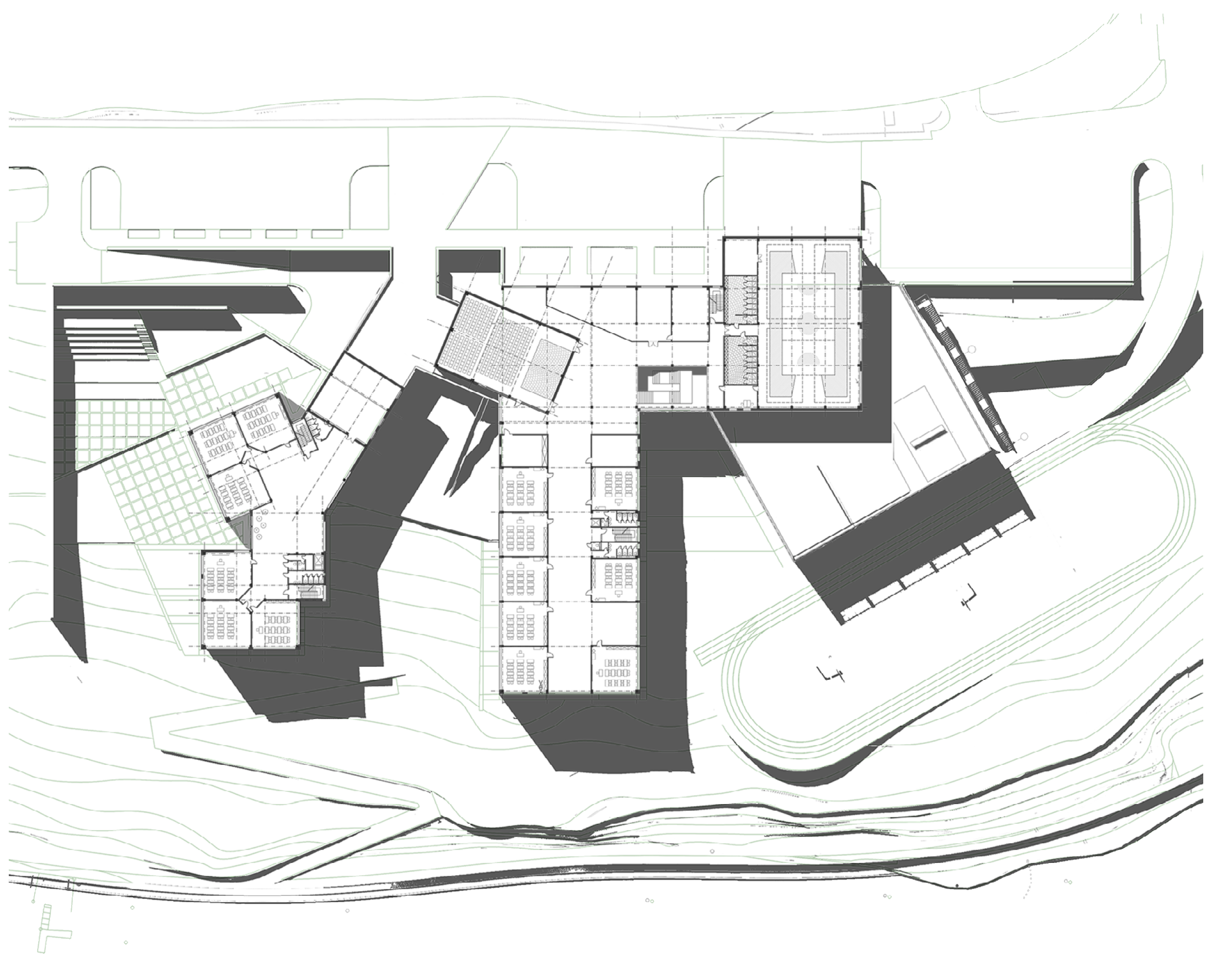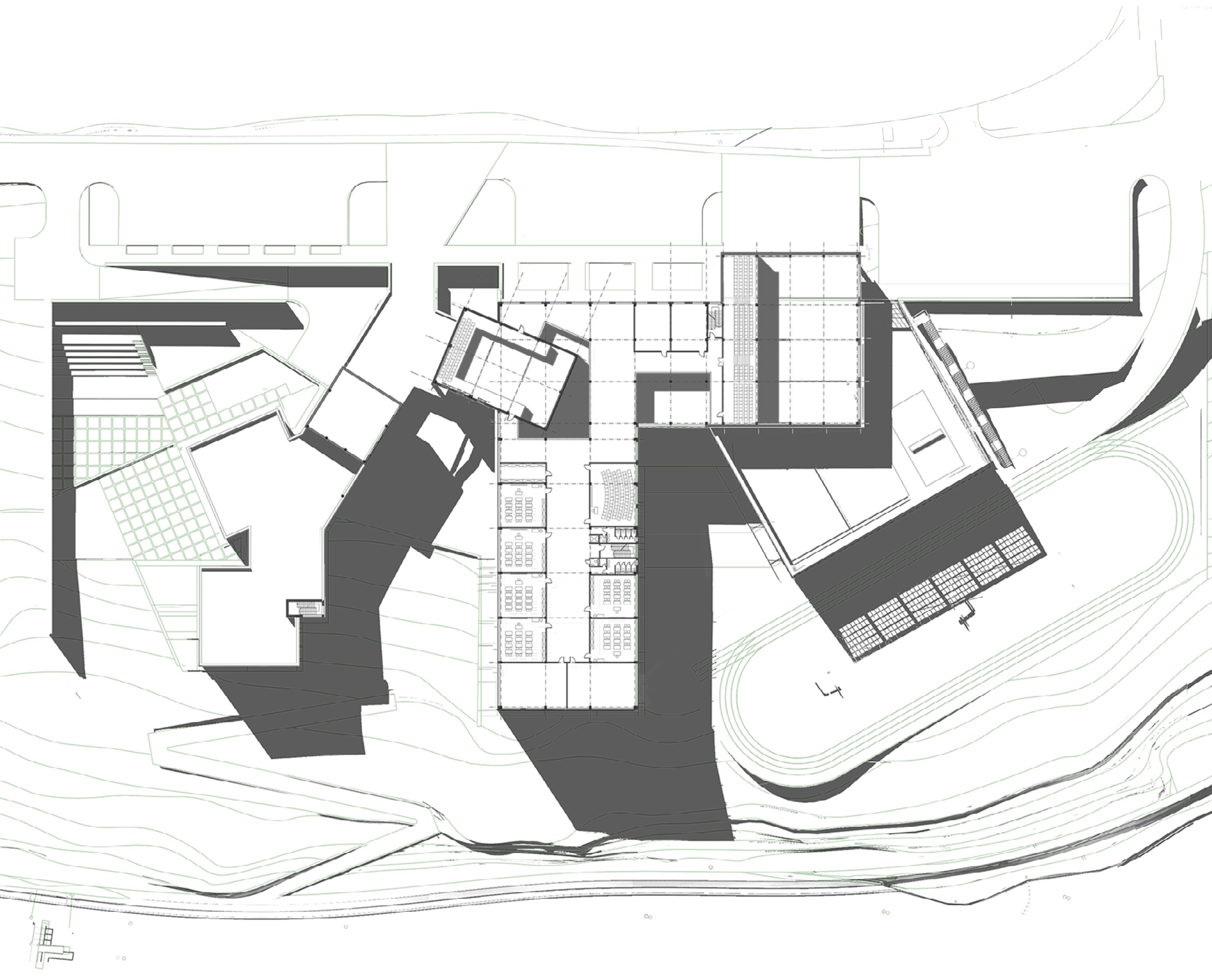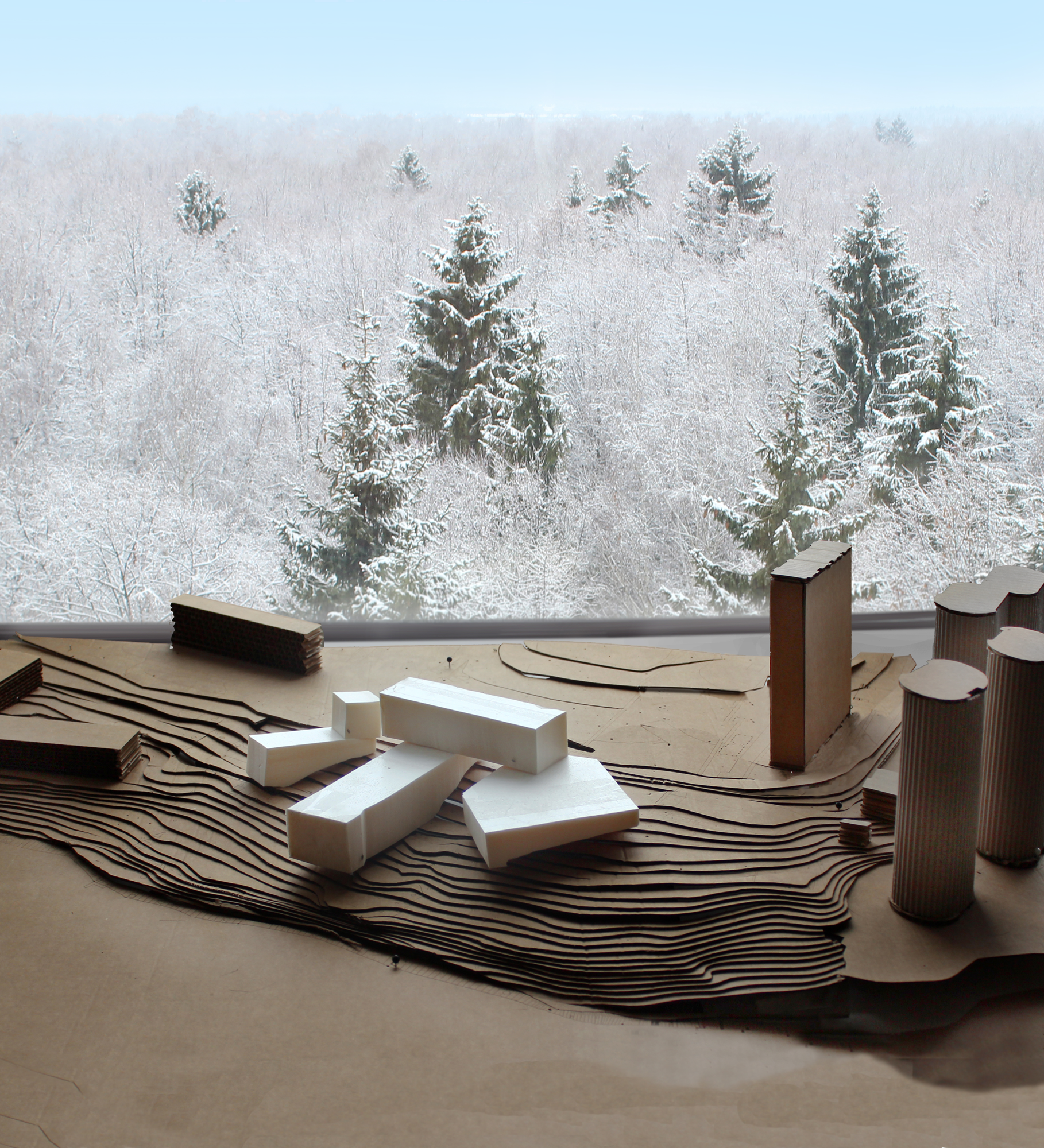School Complex
Diploma Project, Moscow Architectural Institute
Professors: Sergey Kuznetsov, Marina Zobkova
Site
Troitsk, Moscow. Local administration offers for the school plot a portion of the 6ha forest area. Instead of cutting down the nation forest, I propose the site on the northern slope of the banks of the Desna River.
Topo
A group of high-rise residential buildings are to the west of the site, and a park with historic trees lines the site from the southwest. The historical Troitsk Worsted factory is downstream. Across the river, there is a park and low-rise housing.
Analysis
To maximize the use of the site, I propose extending the standard set of educational and administrative areas with additional functions and providing open access to residents in the area, thus designing the school as a mix-use complex.
As a result:
+ increasing functional variety at the residential area,
+ city gets the school, which it’s required while saving a large plot of forest from logging,
+ open access to the river.
The building is designed on a relief with a large difference in altitude.
The building comprises three systems:
1. a primary school;
2. a middle and high school;
3. an area open to the public
which consists of a pool, a large gym, a group of small gyms, a machine shop, and a library
The school faces the river, advancing towards it with several semi-open yards. The yards are dug out in the relief to allow natural lighting in the lower levels of the school.
Sketches
Elevations and section
The main entrance is from the 2nd-floor platform, which also serves as a roof for the gallery/canteen.
Floor plans
